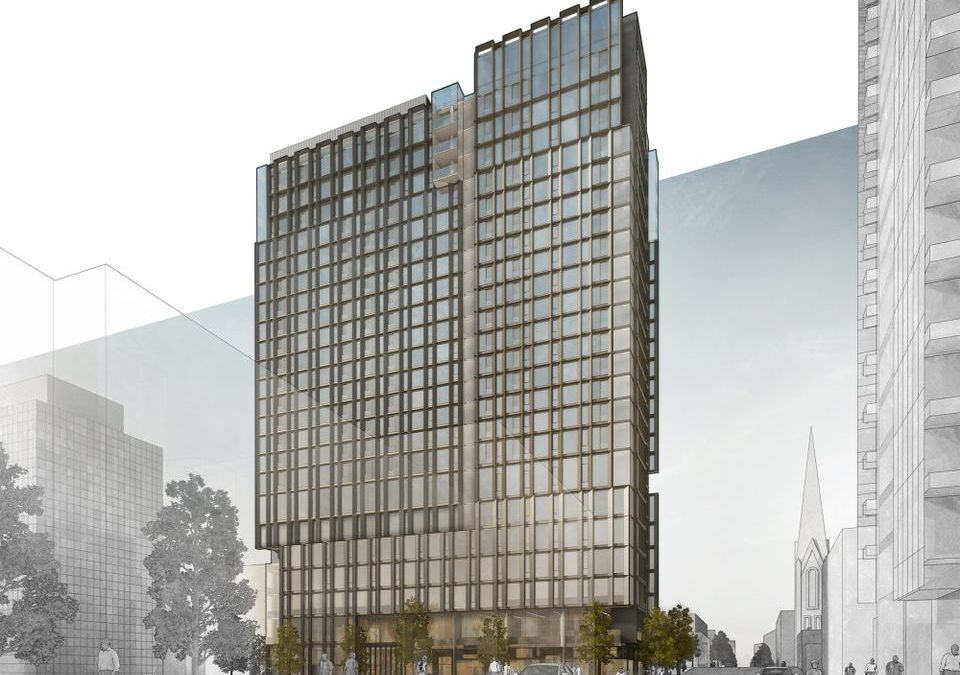The project is a mixed use development on the half block bordered by S.W. 11th and S.W. 12th, along S.W. Washington Street. The tower will include ground floor retail and lobby spaces, approximately 100.000 GFS of offices and approximately 192,000 GFS of residential apartments. There will be approximately 280 parking spaces on 5 levels below grade.


Recent Comments