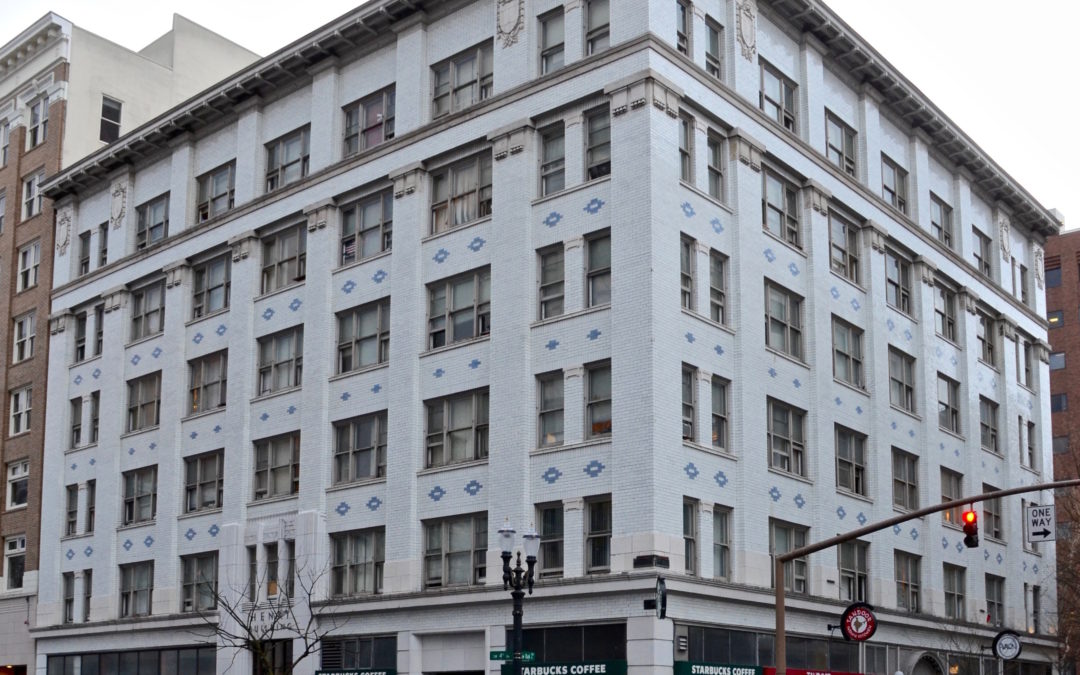The existing building consists of one building built in 1909 totaling approximately 62,782 gross square feet. The proposed design includes repairing or replacing deteriorating existing exterior building features, upgrading the building to current life-safety seismic requirements, reprogramming the level 1 and basement use, and add approximately 1,870 square feet to the six-story mixed use development. The concept to date includes 177 congregate living residential units, including 24 new units. The ground floor includes three retail spaces, residential entry lobby, community space, building support, and apartments. The below grade program includes bike storage, building services and a large community room. Existing construction is a six-story Type IIIA wood frame structure.


Recent Comments