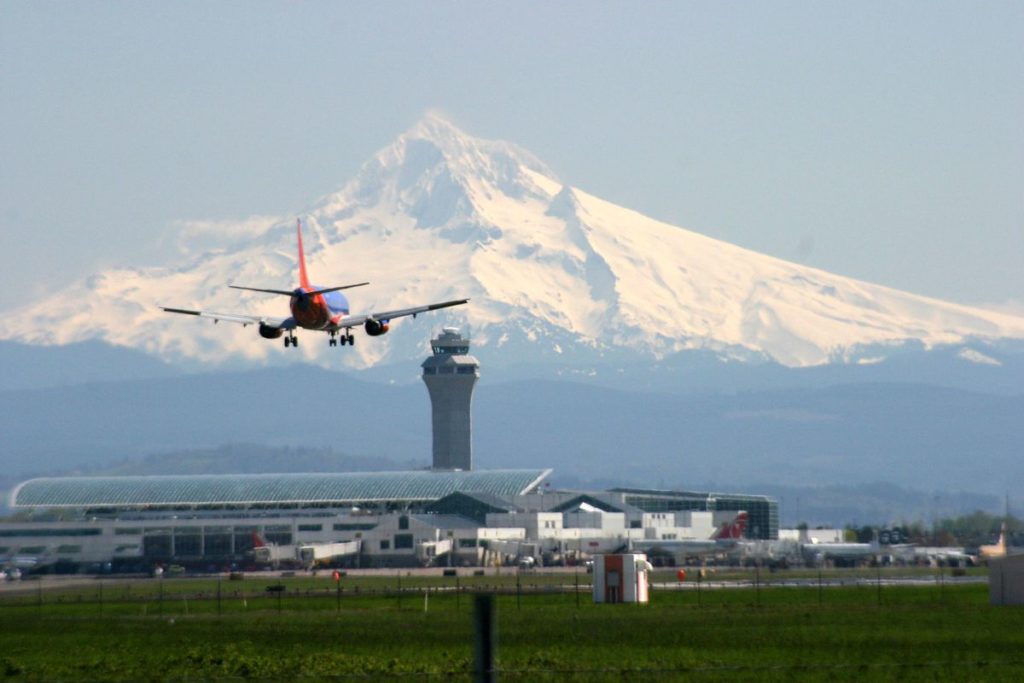Our Projects
Eleven West
The project is a mixed use development on the half block bordered by S.W. 11th and S.W. 12th, along S.W. Washington Street. The tower will include ground floor retail and lobby spaces, approximately 100.000 GFS of offices and approximately 192,000 GFS of residential apartments. There will be approximately 280 parking spaces on 5 levels below […]
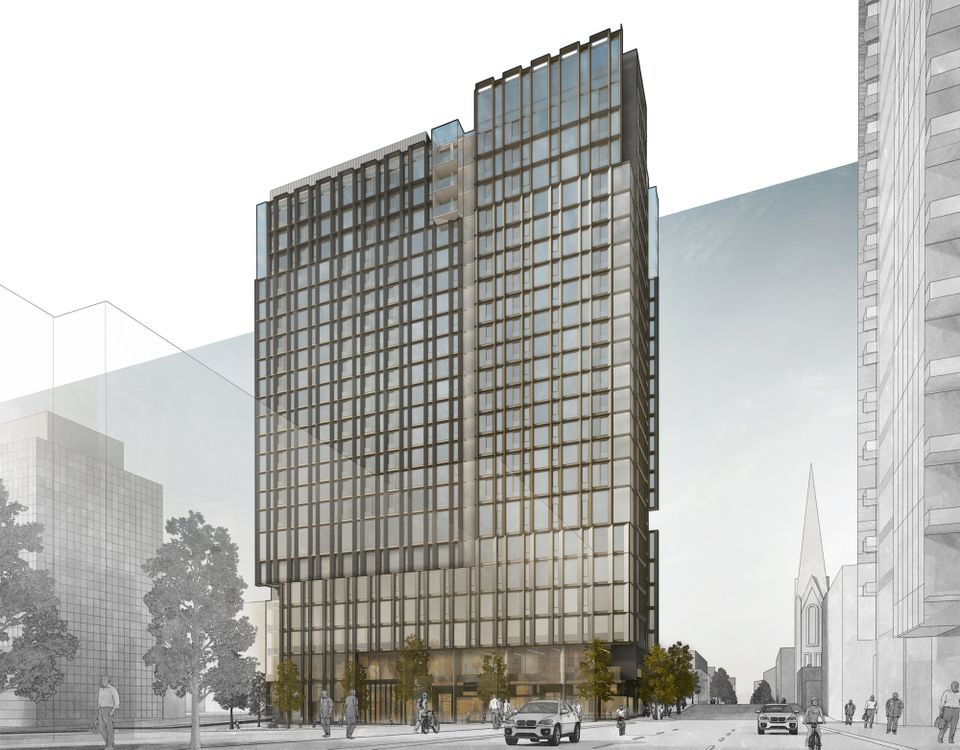
The Aria (Esther West)
A new 6 story building with 4 stories of type III-A construction over two stories of type I-A Construction. The building will include 122 living units, 5 townhouses and 126 parking stalls.
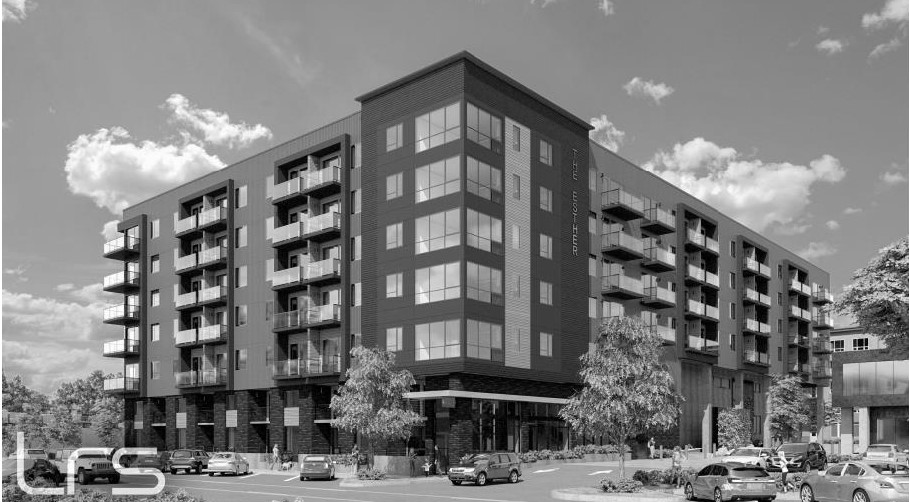
Modera Buckman
Mixed-use apartment community located between SE Belmont Street and SE 12th Avenue in the Central Eastside district of Portland. The commuter friendly community features 170 apartment homes over 6,563 square feet of ground-floor retail.
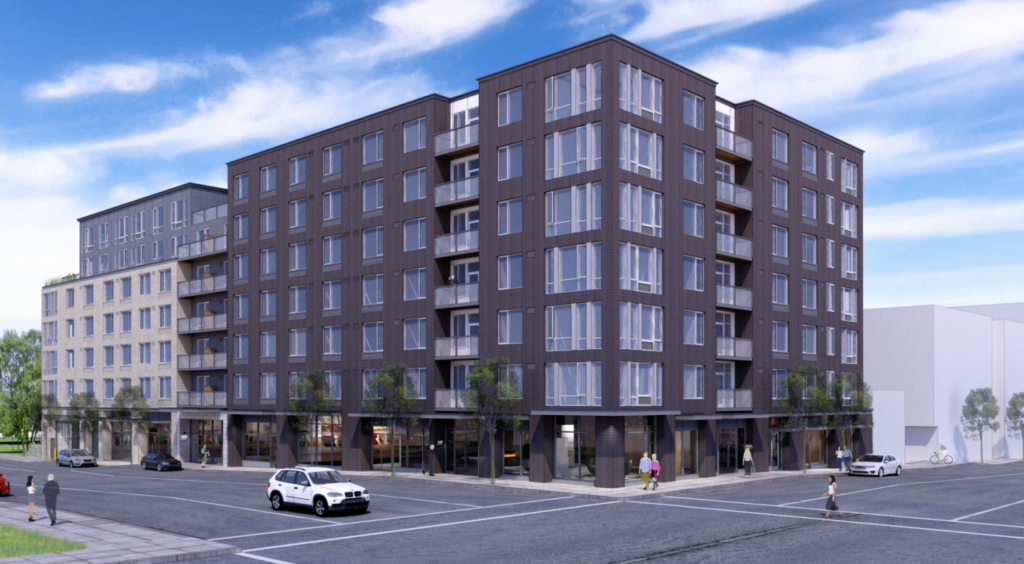
Beaverton Public Safety Center
A new public safety center for the city of Beaverton as a site on the corner of SW Hall and SW Allen Boulevard. The three-story building will include a public reception area, community room, office and administrative space, locker and shower facilities, public and secure parking, and a sally port.
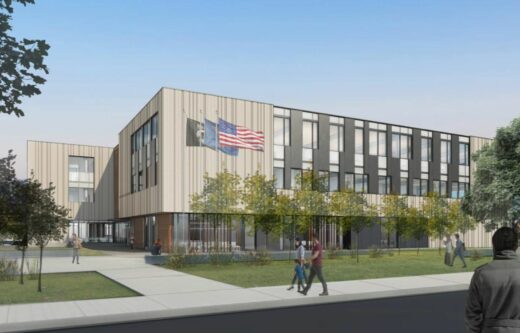
5 MLK
The design of 5 MLK is by Chicago based GREC Architects, for Portland based developer Gerding Edlen. The 200′ tall building is arranged as a five story podium, which would contain approximately 100,000 sq ft of office space, 10,000 sq ft of retail space, 160 vehicular parking spaces and a 4,760 sq ft “bike lounge”.
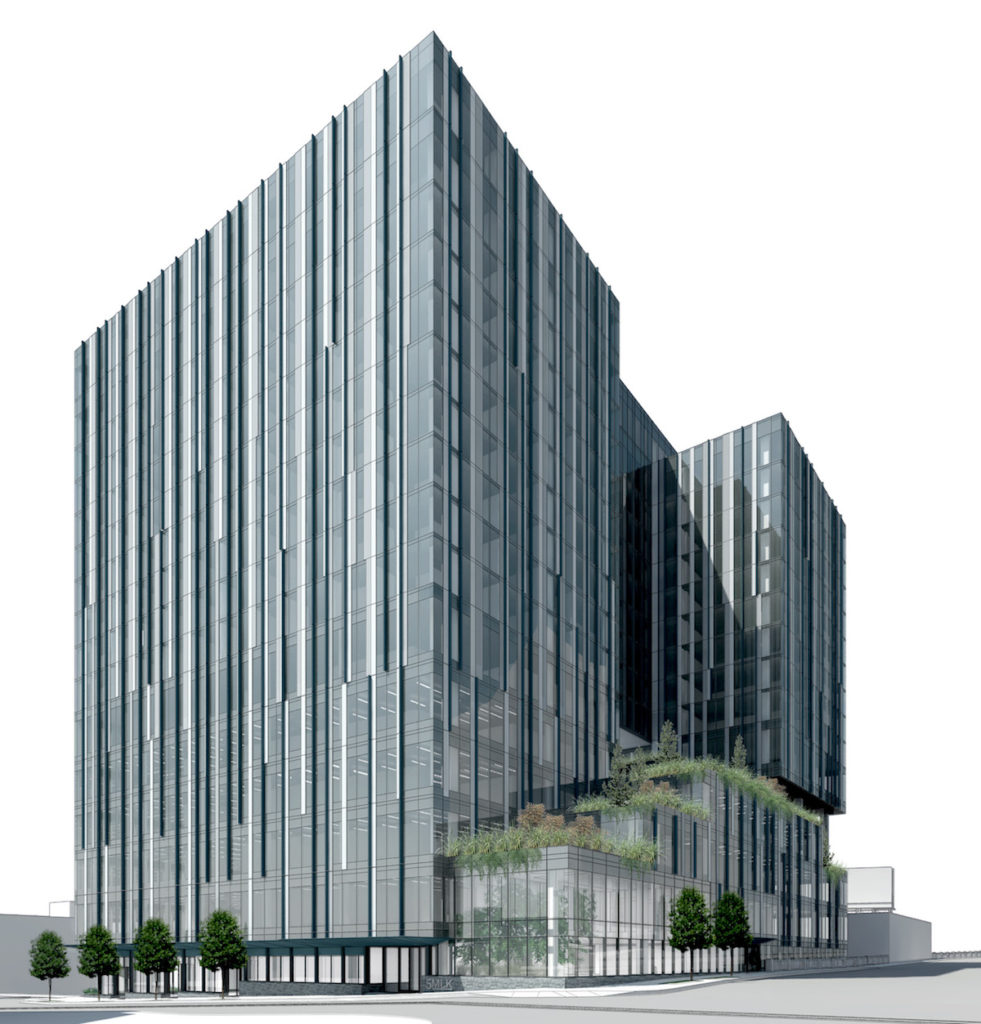
Sam Barlow High School
A 181,000 sf multi-phased renovation and construction.The completed Sam Barlow High School project will transform the 1960 – 70’s era facility to create true 21st century learning environments focused on STEM, CTE and Performing Arts programs.
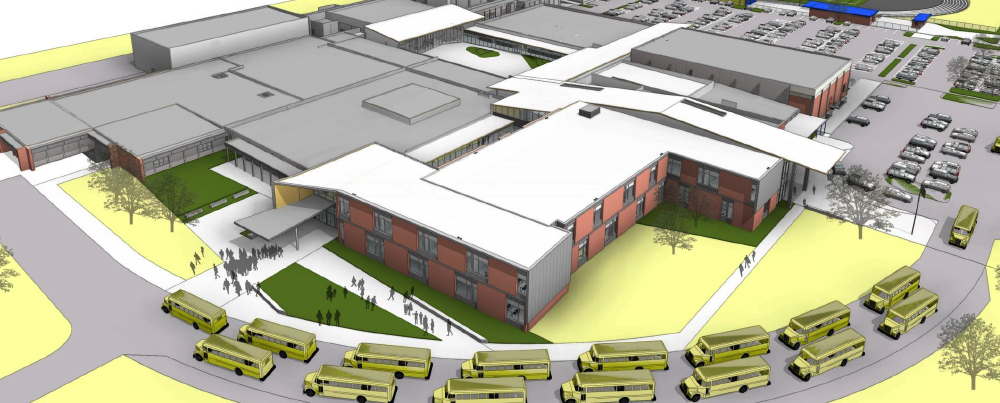
Jatzen Apartments
The 6 story building would include 212 residential units, including 5 ground-level apartments oriented to the courtyard. Approximately 6,000 sq ft of retail space will be located at the ground level facing NE Glisan St and 20th Ave. Live/work units will front onto NE Hoyt St and 21st Ave. 120 below-grade parking stalls are proposed, […]
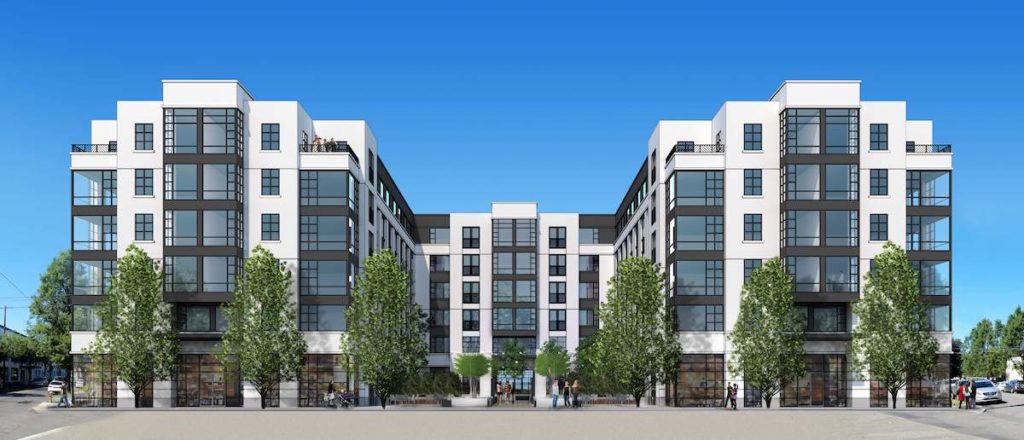
Willow Creek Apartments
A 120-unit multifamily rental project on 1.3 acres located on SW Baseline, at SW 185th Avenue in Hillsboro.
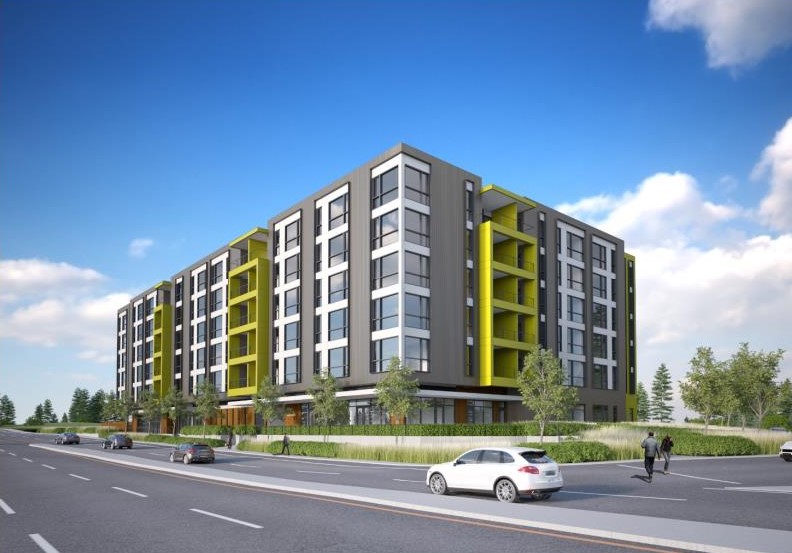
Legacy Health
Legacy Emanuel Medical Center, Legacy Mount Hood Medical Center, Legacy Meridian Park Medical Center
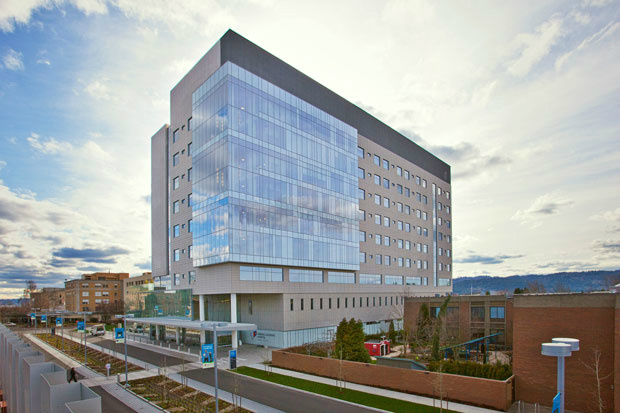
Providence Health & Services
Providence Newberg Medical Center, Providence St. Vincent Medical Center, Providence Willamette Falls Medical Center
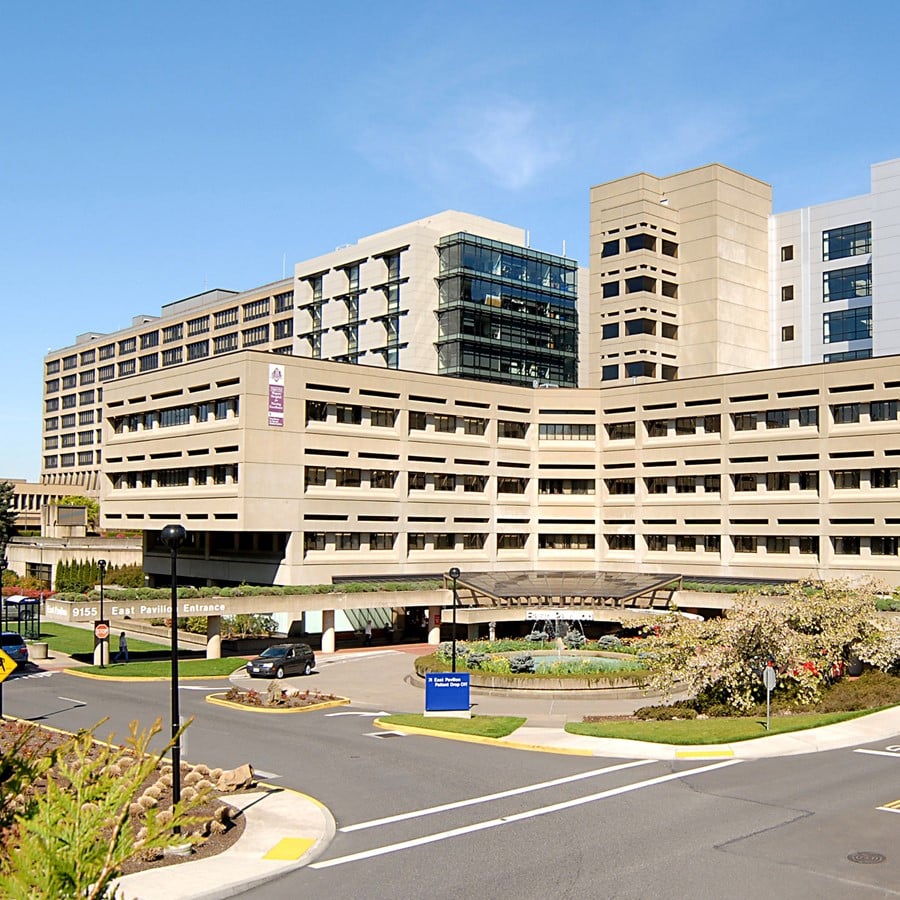
Bonaventure
Bonaventure of Vancouver, conveniently located in Vancouver, Washington off Interstate 205. Our community will offer the state-of-the-art amenities for retirement, assisted living, and memory care.
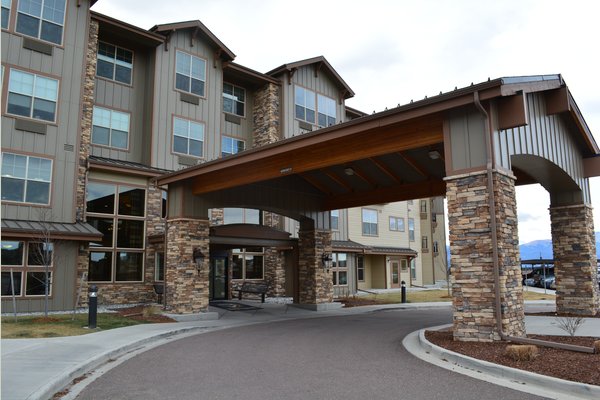
Modera Woodstock
The Modera Woodstock Building is a new 5-story type III-B construction mixed use multi family residential building with ground floor commercial space over 1-story basement type IA podium construction parking garage. The building contains 194 dwelling units with amenity spaces including a courtyard and clubhouse with a roof top deck. Additionally, the ground floor will […]
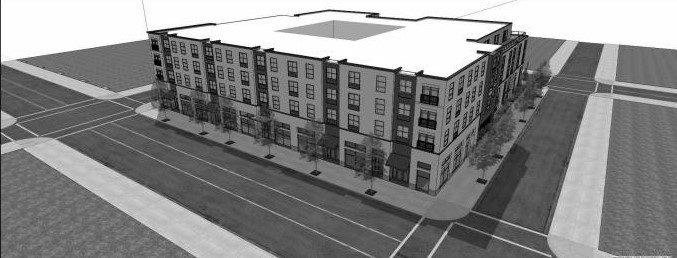
Broadstone Anthem
The project consists of a six-story plus basement, 211 unit apartment building and 5,000SF of commercial area with parking above and below grade for 127 vehicles.
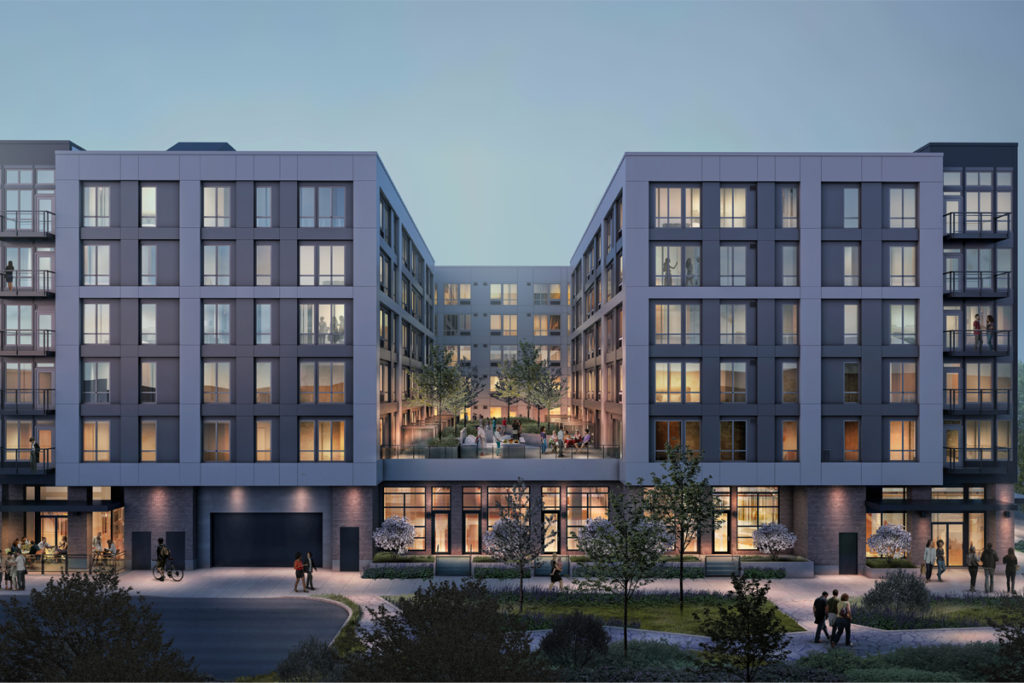
Wells Fargo Tower
Tenant Improvements
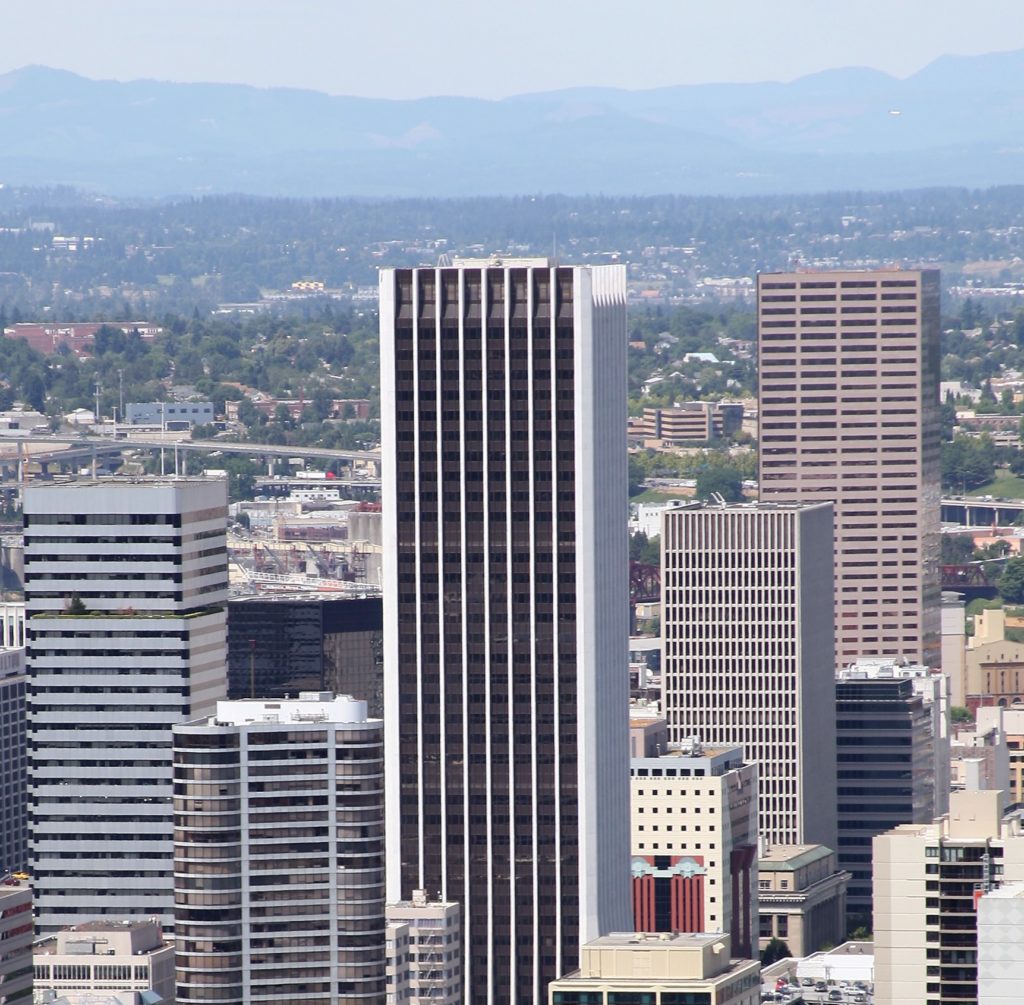
Henry Building
The existing building consists of one building built in 1909 totaling approximately 62,782 gross square feet. The proposed design includes repairing or replacing deteriorating existing exterior building features, upgrading the building to current life-safety seismic requirements, reprogramming the level 1 and basement use, and add approximately 1,870 square feet to the six-story mixed use development. […]
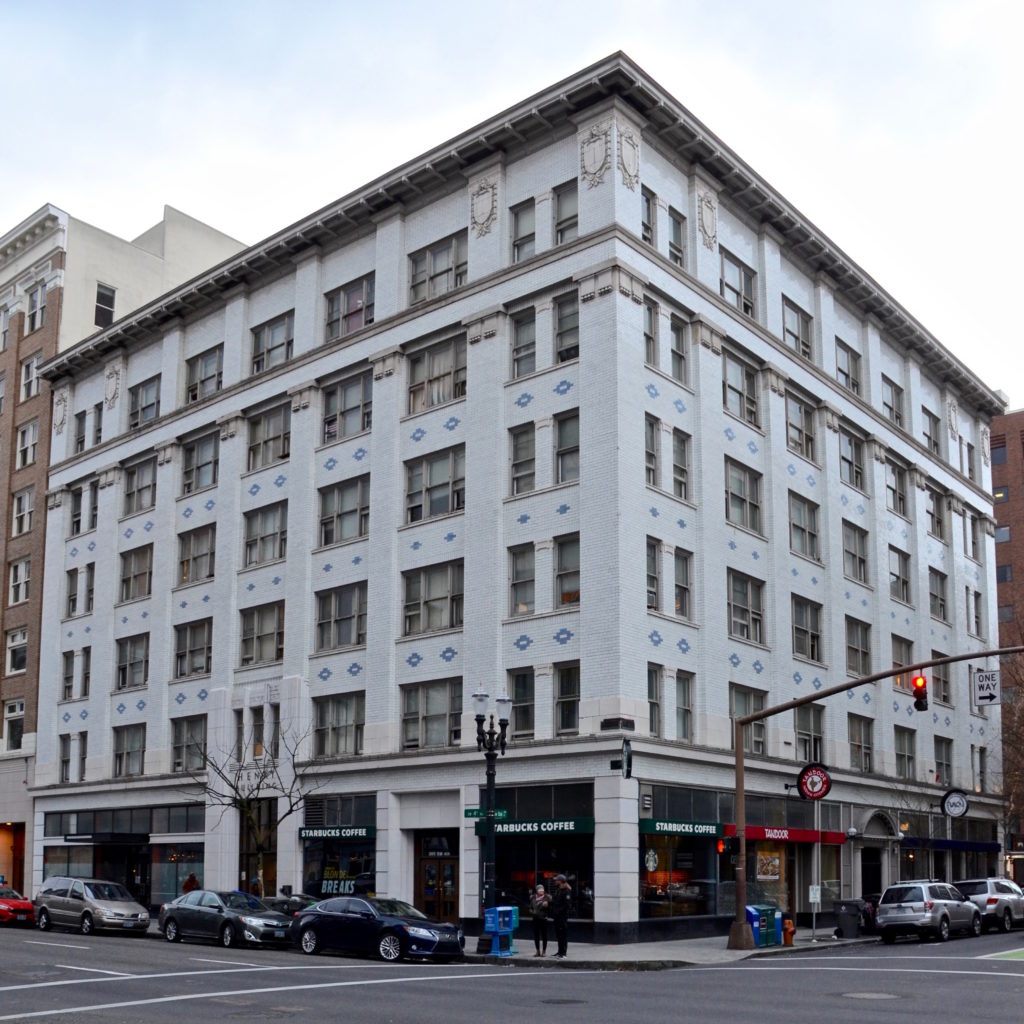
Vancouver Waterfront – Block 8
New 7 story apartment building with 207 apartment homes, 216 structured parking spaces, and 22,384 square feet of ground level retail/office space available for lease.
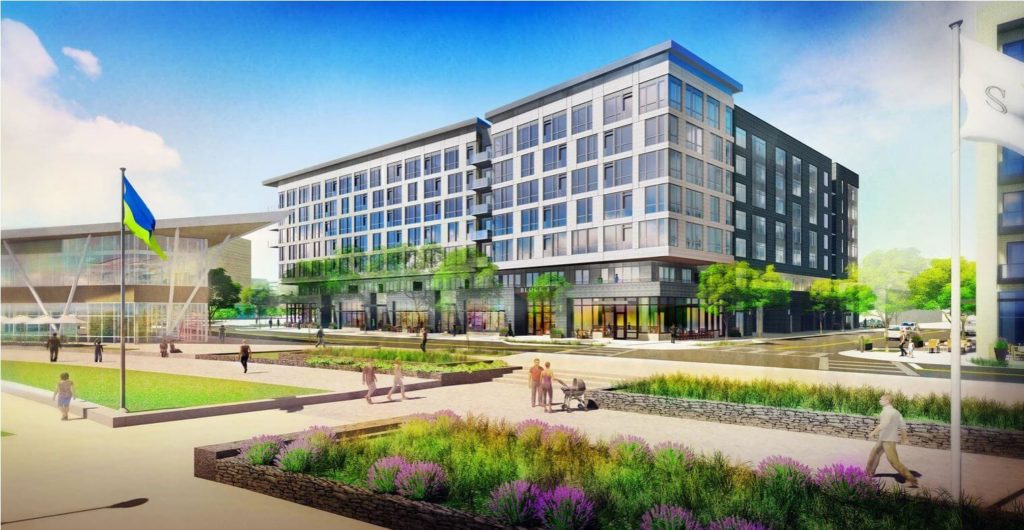
Vancouver Waterfront – Block 6
Mixed-use development. 70,000 square foot Class A office building with ground floor retail. 40,000 square feet of office space available for lease. 63 well-appointed apartment homes with luxurious finishes and abundant amenities. Represents the merging of contemporary architecture, sophisticated interior design and unrivaled views.
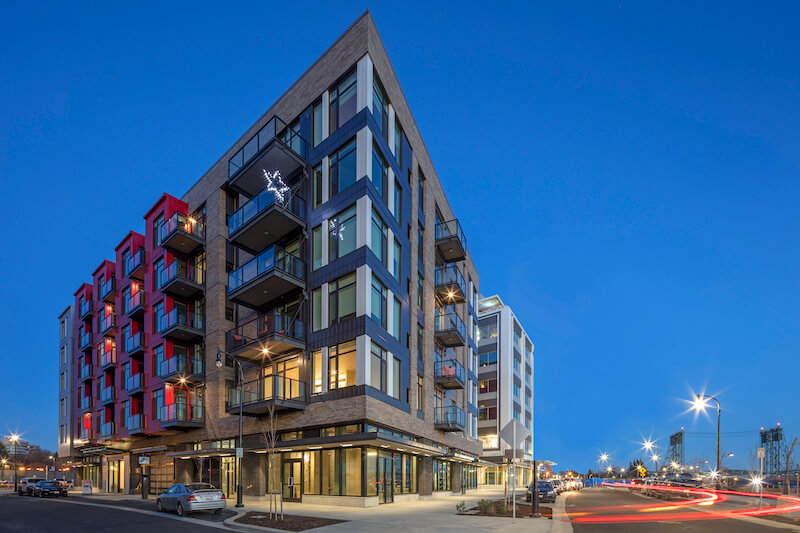
Terminal Radar Approach Control Facilities (TRACON) – Portland Airport
FAA Portland P80 Administration Building Project. The primary objective of this project was the successful development of the best-value design concept and construction of the P80 Administration Building in partnership with the FAA.
